The former Benedictine monastery of Sant Pere de Rodes is one of the important monuments of early Romanesque architecture which developed in the early 11th century in the Catalan region of Iberian Peninsula. Perched above the Costa Brava fishing and resort town of El Port de la Selva in the Verdera mountain, the partly restored monastery offers a breath-taking view of the bay of Llançà.
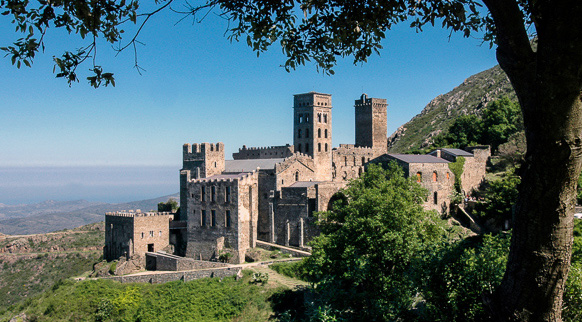
The beginning of the monastery is not known, and it is shrouded in legends. The first reference to a simple monastery cell dedicated to St. Peter is documented from around 880, but the founding of an independent Benedictine monastery under an abbot is recorded to have taken place in 945. It flourished in the 11th and 12th centuries, but slowly began to decline in importance, and it encountered sacking on several occasions in the 17th century. The Benedictines left the monastery altogether at the end of the 18th century.
As the monastery complex is constructed on a mountain site, different parts are built at varying levels on a terraced arrangement. The 12th century cloister occupies the fairly flat central terrain. The monastery church itself, sited at the northwest corner of the complex, was only partially completed at its consecration in 1022 by the archbishop of Narbonne. It is built on the Latin cross plan.
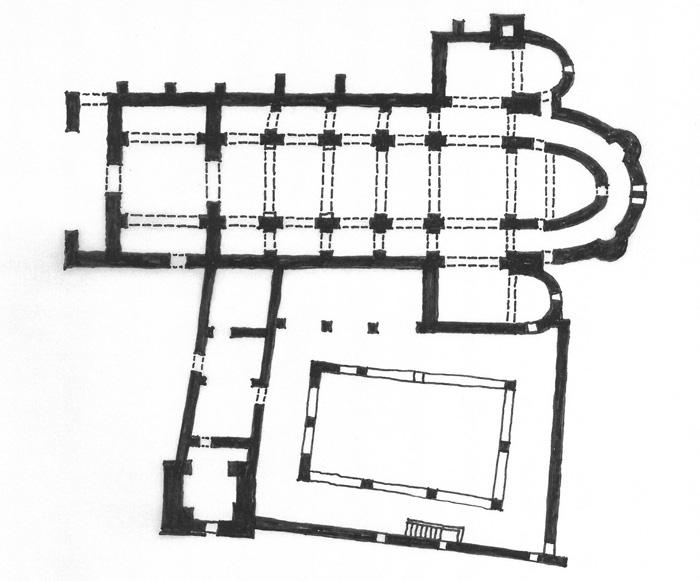
As a visitor enters the church through the fairly spacious narthex at the west, the most striking architectural features that come into view are the double-tiered “classical” columns set on very high plinths, which collectively form the T-shaped piers.
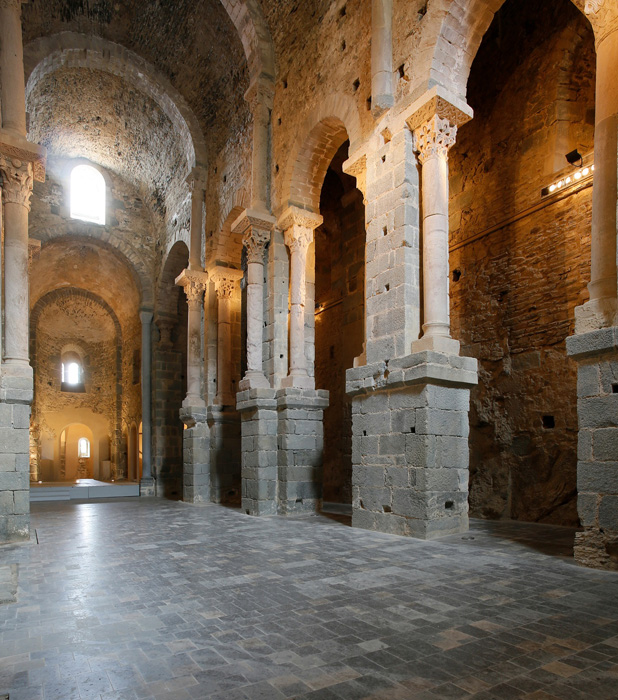
The nave is four bays long, and it is covered with barrel vault, each bay being defined by substantial transverse arches supported by the upper tiers of “classical” columns.
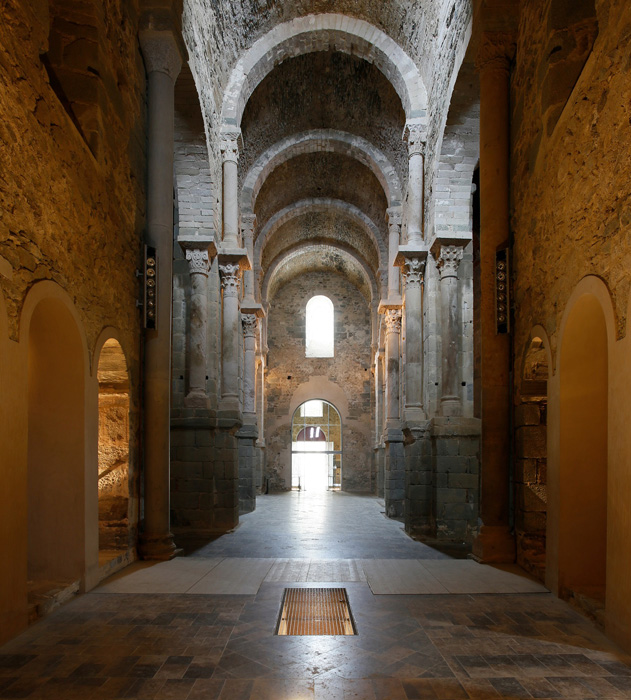
The view looking up at the barrel vault of the nave bays illustrates the simple space of the monastery church well.
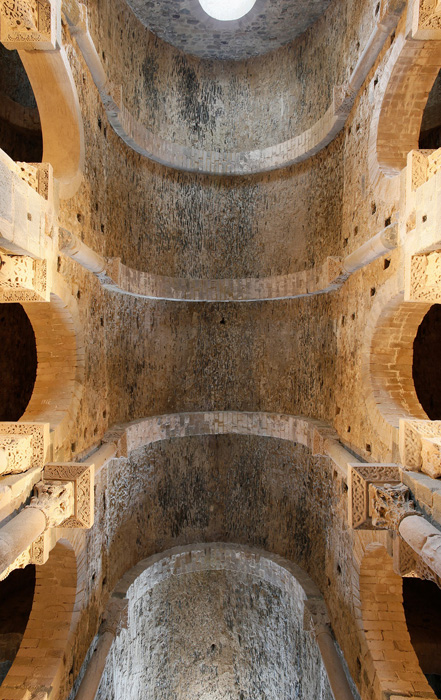
The aisles are rather narrow, and they are covered with half-barrel vault.
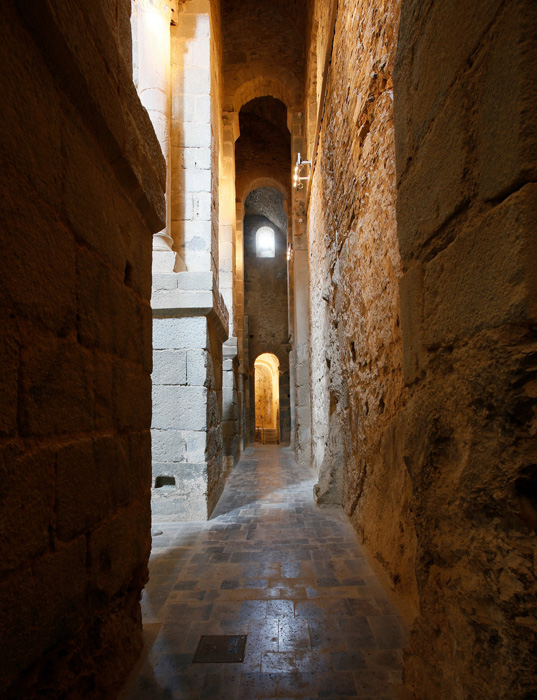
The arches defining the relatively short north and south transepts which open out from the crossing, are supported by columns on the lower tiers.
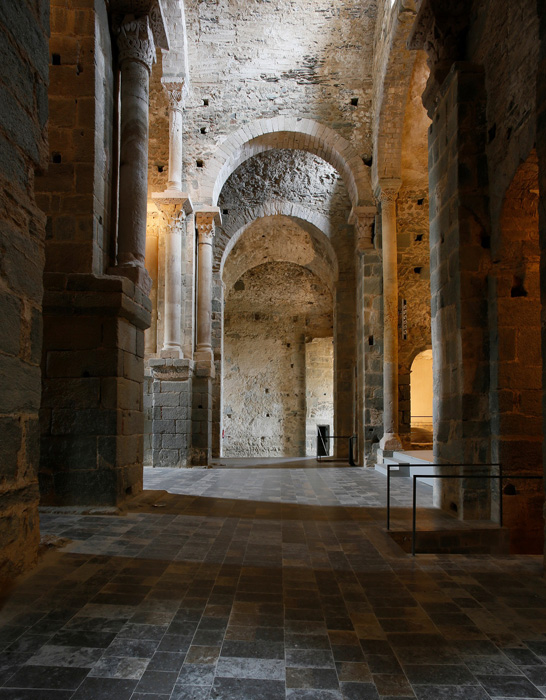
The chancel is defined by an egg-shaped, rather than a half round, apse with oven vault above, with ambulatory surrounding it, but without radiating chapels.

It is probable that the columns supporting the entry arch to the chancel is the work of a master mason who restored Sant Pere at some later period than the original church: the columns have about the same diameter as the nave columns, but stand in one continuous shaft from the chancel floor to the springing of the chancel arch by stacking two pieces of marble one on top of the other, creating somewhat unexpected and dissonant, slender proportion for that pair of columns. The rectangular capitals above these columns, also, are deviations from classical design, reminiscent of Mozarabic capitals found at San Pedro de la Nave, for example.
The square crossing at the end of the nave is covered with barrel vault running in the same direction as the nave in one continuous barrel shape, so that the spatial progression from the western entry through the nave is cusped by the chancel with only a slight expansion of space at the crossing towards the transepts. Each transept, about the size of one nave bay in length, but with lower vaulting, has own apsidal chapel that fills the full width of the transept. The view of the south transept chapel indicates that the east facing window had been blocked by adjoining construction at some point later.
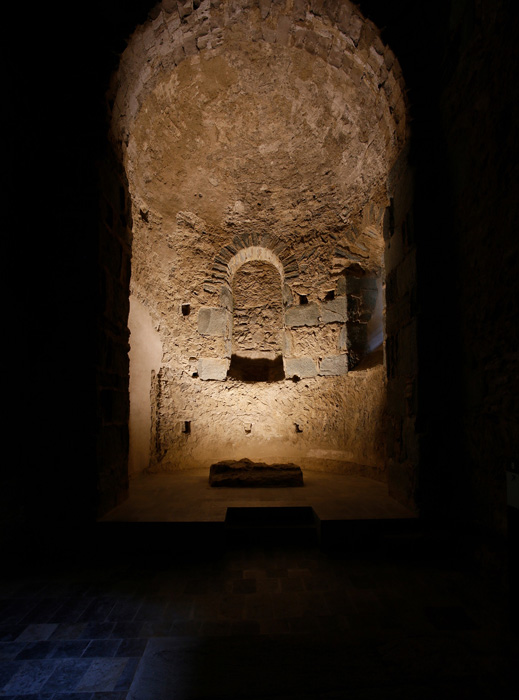
The double-tiered columns on high plinths in the nave are placed facing each other at each pier supporting the transverse arches, while additional single-tier columns on plinths on either side of the piers placed in the longitudinal direction support the nave arches. A typical pier, because of the clustering of columns, comes across wonderfully sculptural in its presence. The view from the north transept toward the southwest across the crossing into the first bay of the nave illustrates this adequately.

The view of the nave elevation with two piers which are missing plinths projecting toward the nave and lower tiers of columns, shows the scheme of nave elevation well, but also reminds the viewer how important and essential the clustering of columns is in the overall composition which the master builder would have envisioned for the original design of the church.
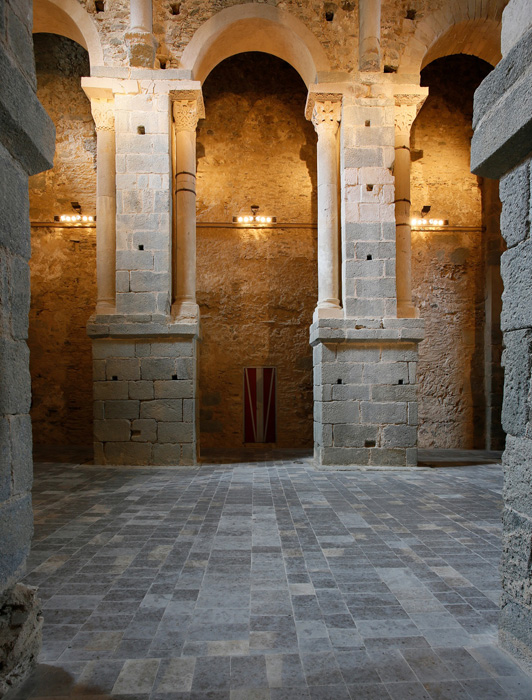
The columns which had been described as “classical” at the beginning of the article appear to be recycled from Roman ruins as the region of Girona is abundant with them, but with a caveat: while the capitals for columns have the proportion of Corinthian capitals, on closer inspection, the delicate carvings of capitals include designs of Byzantine and Moslem inspiration. Above the capitals are placed large square cushions with interwoven plant designs. Even with carvings of non-classical design on the capitals, the overall feeling of Sant Pere de Rodes is strongly Roman architecture in its ambience. Placing one order of columns on top of another immediately recalls the formal repertory of antique builders by which constituent elements in triumphal arches are deftly joined to create an architecture of powerful symbolism. There are two campaniles at the western edge of the monastery. The more elegant, Lombard design tower anchors the northwest corner of the partially restored cloister.
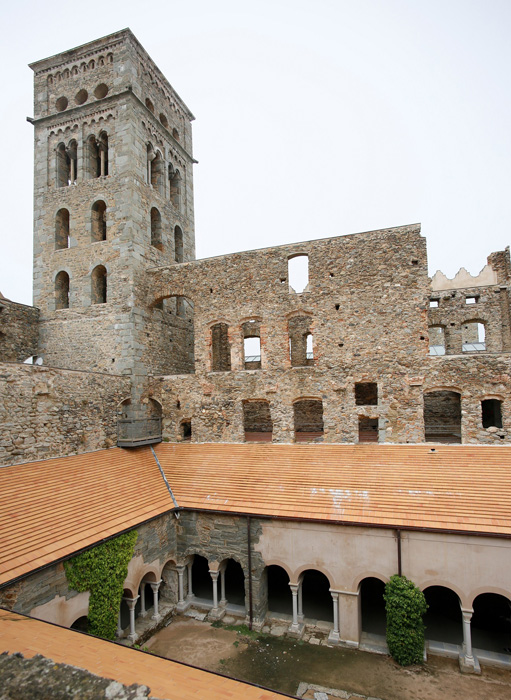
A footnote to the importance accorded to Sant Pere de Rodes during its heyday: at the beginning of the 11th century, an illuminated bible was produced at the monastery, and it is preserved today at the Bibliothèque nationale in Paris.
Location: 42.32361° 3.16667°
For more information about our guest writer, Jong-Soung Kimm, please see this link.

Looks amazing
Thank you for your compliment. Jong-Soung
Thank you for your beautiful and most informative post.
Thank you for your compliment. Do find a chance to drive up the hair pin turns to the monastery. Jong-Soung
Oh, the photographs are beautiful to see. Thank you. Thank you very much. The words help add to the beauty. A marvelous email to receive, Calicut Tittmann
It is very kind of you. I am pleased to hear that words as well as the pictures convey the sense of the place. Jong-Soung
Awesome photographs! Thank you!
Thank you for your kind words. Jong-Soung
A superb and trully enlightening post about one of my favorite corners of this hectic planet.
Thank you for your compliment! It was certainly rewarding to visit the place, and it is worth recommending to friends of Via Lucis. Jong-Soung
Again and again……all my thks for this wonderful blo,pics,explanations…..a real treasure!
correct blo into bloG of course!!!!
Dennis and PJ deserve your compliment. I am pleased to hear your compliment just the same. Jong-Soung