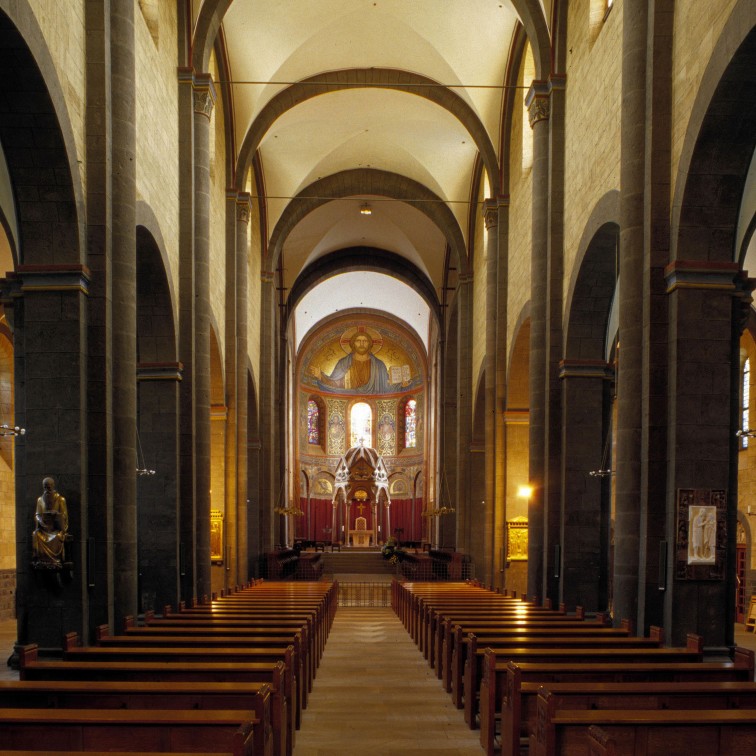The Benedictine Abbey Church of Maria Laach, near Koblenz, Germany was founded in 1093 when Count Palatine Heinrich II of Lorraine and his wife Adelheid donated land at the southwestern shore of Laacher See, and the Archbishop of Trier signed the document of foundation. (Laach is the Old High German word for “lake,” and has been preserved in the geographical name. Maria was added to the name of the abbey in the 19th century by the Jesuits who made their home there.) Heinrich engaged master builders and building workshop from Lombardy, and foundation was laid for the abbey church by the end of 1093. The crypt and a portion of the exterior walls were finished by the time of Heinrich’s death two years later, and when the widow Adelheid also passed away in 1100, construction came to a halt.
An heir to Heinrich deeded the abbey to Affligem Abbey in modern-day Belgium in 1112, and the status of the fledgling abbey was reduced to a priory. In 1138, however, the abbey became independent, a Cluniac Benedictine house under Abbot Gilbert. The work for the church building resumed in 1152, and the crypt, the nave with timber roof, and the western choir were consecrated in 1156 by the Archbishop of Trier. The east tower and the west gallery were completed by 1177. The west porch with an atrium, named “paradise,” was constructed between 1220 and 1230 by a building workshop from Burgundy.

The Burgundian master is also thought to have built the stone vaulting of the nave replacing the original timber roof, and the two western towers.
The late 17th century and 18th century saw a series of extensive “renovation” in the Baroque style, but the abbey church, mercifully, was restored to the original Romanesque design in the 1930’s as part of Kaiser Wilhelm II’s 1897 initiative to return Maria Laach to the former Romanesque splendour. Wilhelm II is also responsible for having the eastern apse decorated with the mosaic of the Christ Pantocrator, modelled after the one in Monreale Cathedral in Sicily.
The plan organization is reminiscent of Saint Michael in Hildesheim with both eastern and western choirs and a transept, while the relatively shallow atrium on the west is more like an Early Christian element.

The exterior composition, on the other hand, bears an immediately recognizable resemblance to two of the Kaiserdom along the Rhein: Speyer and Mainz. “The church exterior, with its six towers, is very mouvemente,” to quote Kenneth John Conant.

Two entrances to the church at the western ends of north and south aisles are connected to the gallery surrounding the “Paradise” atrium.

The spatial character of the nave can be described again as sharing the overall ambience of Mainz and Speyer: the height of the nave is lower, the width narrower, and therefore, the proportion is similar to the Kaiserdom. It is more human-scaled, yet elegant, and the nave itself is five bays long. The adjoining westernmost bay with a tribune gallery defines the western choir.

At the eastern end, the crossing, north and south transepts are planned as three square bays in a row. The compound piers and shafts of dark sandstone create a slow-moving spatial progression from the entry at the west toward the eastern choir and the apse with the aforementioned Christ Pantocrator mosaic.

The shafts in turn conjoin with the slightly flattened (basket handle) half round nave arches demarcating each groin-vaulted bay. Light from relatively small clerestory windows and side wall windows create an austere atmosphere of the church interior. The tribune gallery over the western choir is a cradle for a modern-day organ.

Maria Laach is a creation of Carolingian renaissance that swept through Europe for three centuries. It is to the credit of the master builders and their patrons for the successive building campaigns that Maria Laach had evolved into an important work of High Romanesque architecture in Germany in the same context as the imperial cathedrals along the upper Rhein, in spite of the Gothic impulse which had reached maturity during the century of its prolonged building. The sculptural and harmonious silhouette of its exterior massing, and the solemn and deeply spiritual quality of the space within coalesce in a work of noble beauty, and Maria Laach captures imagination of all who pay homage.
For more information on Jong-Soung Kimm, please select this link.
Location: 50.402267° 7.252458°

nice,k
Thank you.
Love the picture looking down between the pews to the nave…
Thank you.
Thank you. Fantastic photos and wonderful description.
Thank YOU! It is kind of you. Jong-Soung
Wonderful pictures and descriptions… Thank you! I am planning to visit Maria Laach Monastary in January 2014 and would appreciate your suggestions of where to stay. Thank you, Jerome Stanley
My email is pinnortho@aol.com if you would be so kind..