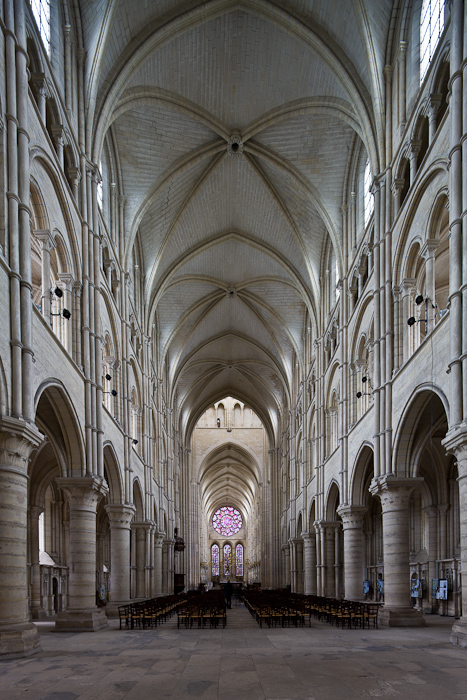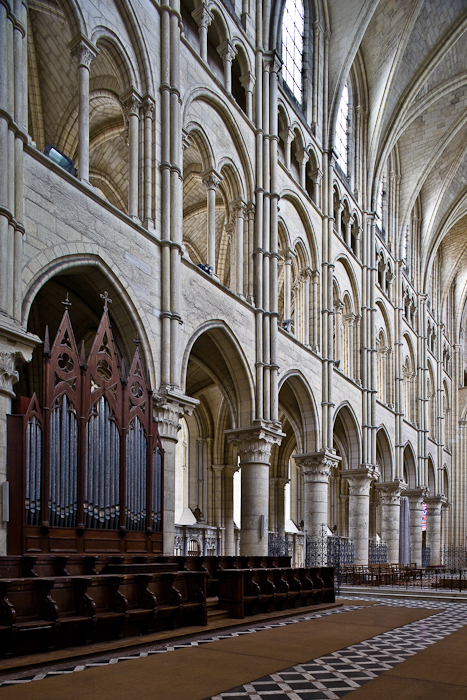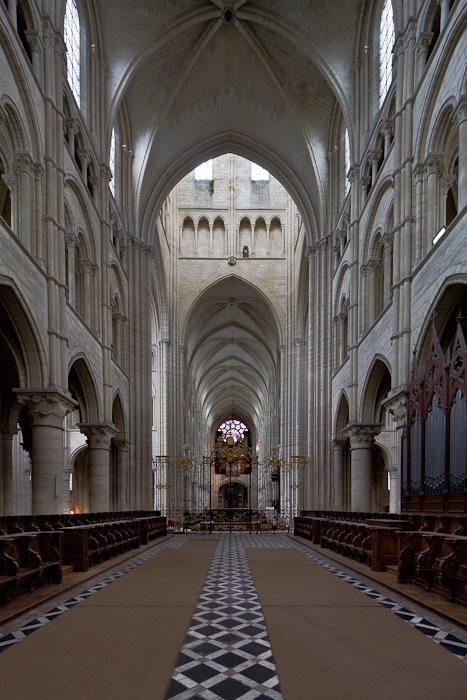Notre Dame de Laon is one of our favorite Gothic cathedrals, but it has a reputation for being, well, unreligious. Viollet-le-Duc likened it to a civic hall where people “could unite and enjoy spectacles more or less profane.” The great writer Huysmans felt that nobody could pray there, and that “its soul has fled forever”. Dorothy Noyes Arms, who loved the cathedral, felt that even when full for a celebratory mass, the cathedral would never generate the spiritual ferment of Chartres nor be filled with flickering devotional candles.

On the other hand, Notre Dame de Laon is a superb early Gothic construction started around 1155 during the period of time that the cathedrals of Sens, Noyon and Senlis were being built. The builders were still feeling their way around this new form of architecture. The eleven bays of the nave progress in a stately manner down the impressively long nave. There are another ten bays in the choir. This gives the impression of great length, especially when compared to the relatively low vault height.
As a matter of comparison, Notre Dame de Paris (416′ long, 110′ high) has a length to height ratio of 3.8:1. Notre Dame d’Amiens (438′ long, 141′ high) has a ratio of 3.1:1. Notre Dame de Laon (362′ long, 79′ high), on the other hand, has a ratio of 4.6:1.

Notre Dame has many indications of being early Gothic – most noticeably there are still tribunes over the rather short side aisles. Because there are four levels to the elevation – the arcade, the tribune, the triforium, and the clerestory, the only direct lighting in the nave comes from the clerestory windows.
Another indication that this is a transitional church is that there are both round and pointed arches in the structure. The nave arcades are ogive and the tribune, triforium and clerestory arches are round. Notice how the single arcade bay yields a double bay in the tribune and a triple bay in the clerestory. This gives a wonderful rhythm to the structure.
It is interesting to note also that there is no balustrade in the tribune arcades. The passages open unobstructed straight out to the nave. My suspicion is that this was to allow light from the tribune windows to penetrate more fully to the nave. This gives an open visual impression even if it must be a bit harrowing to stand on the open edge.

The nave vault is also transitional – a sexpartite vault spans two bays instead of a quadripartite vault that spans a single bay. It is interesting in this shot to see the effect of all the round arches. They seem to somehow pull the vault lower, to keep it more earthward.

The choir is quite interesting for a number of reasons – first, the east wall is flat and adorned with a magnificent rose window. There is no chevet, there are no radiating chapels, and there is no ambulatory. Instead, there is a long ten-bay arcade with side aisles, just like the nave. This is truly a cruciform church with short transept arms to make the cross.

The straight side aisles in the choir show clearly the solid, powerful columns and the flat east wall in the distance. We can see here more evidence of the early nature of the Gothic – there are no windows in the side aisles.

In the flat east wall of the choir, there is a stained glass ensemble consisting of the rose and three lancets. The early 13th century lancets lancets are from the school of Chartres and feature the Annunciation, Visitation, and the Nativity. The visual effect from the nave is quite interesting because the windows occupy most of the space in that wall. It quite literally appears as a light at the end of a tunnel.

PJ and I are quite fond of these early Gothic cathedrals where the builders found their way to the new architecture that would soon culminate in the masterpieces of Amiens, Chartres, Bourges and Reims. In those structures, the nave arcades would rise higher and be fitted with window ensembles, the tribune level would disappear and the clerestory rounds would change into a rose with two lancets. And the crowning achievement, the structures would be covered with the quadripartite vaults. This would allow for greater wall space dedicated to windows, more elongated piers and pillars and give the sensation of stone climbing to the heavens.

Laon, Senlis, Auxerre, and Sens may not have the same soaring effect as their more famous successors, but they paved the way. It was here that the earthbound Romanesque gave way to the heaven-soaring Gothic.
Location: 49.564374° 3.625100°

Wonderfully!
What a fascinating structure! As I made my way through your wonderful photography I found my mind shifting alternately from the close, confining feel of the Romanesque to the soaring feel of the Gothic. Rather an emotional teeter- totter.
The difficulty of praying there is perchance caused by the din of too many animals mooing and braying around the towers – enough to drive Quasimodo mad. You are too polite to include any such images, of course.
Wonderful, cool pictures as ever – especially the simple axial view west from the choir. Looks easy, and it sure isn’t.
John, you make me laugh. Actually, I had a shot of the bulls in the belfries but took it out (too high contrast, didn’t like it … the day we shot was a flat grey sky). The axial view west from the choir is one of my favorite shots – it does take a bit of work to get the shot but I was lucky that the cathedral was almost empty that particular day.
Thanks Dennis – were I at home I’d have sent you a link to a couple of shots of mine of bulls in the belfries (I love your phrase), but (sadly!) I’m in Italy another week and away from base.
John, where are you in Italy? Anywhere near Ravenna?
I kept going back and forth between this and St. Etienne de Nevers. I keep seeing the seeds of this early Gothic in the early Romanesque. In some ways St. Etienne seems higher, if narrower, a more reaching for height than the Cathedrale Notre Dame de Laon. The width of Notre Dame de Laon seems to lower the perceived height of the vaults. The long views down the nave to choir and from choir through nave are impressive, really give a concept of how long the building is.
Aquila, the reaching for height was often equal in both the Romanesque and Gothic, it just got a little out of control (Beauvais) in the Gothic. But the great Romanesque churches had more elevation levels (arcade, tribune, triforium, and clerestory, whereas the Gothic dispensed with many of those levels. Instead, they substituted glass for stone. The multiple levels were necessary in the Romanesque because there were no flying buttresses to support the walls, which had to be carried by mass. There is a formula which states that the wall at the base needed to be three times the thickness of the wall at the top. But groin vaulting (which sent the lateral forces down specific channels) and flying buttresses enabled that ratio to change. I’m sure that you know this already, but it helps explain both the commonalities and the differences between mature Romanesque and early Gothic.
Do you know the origin of the sculptures of oxen at the tip of the Cathedral’s towers? They’re here to commemorate a miracle that took place during the construction of the church. It was exhausting for men and animals to carry all those heavy stones all the way to the top of the hill where the construction was taking place, and just as an ox died of exhaustion, some oxen from Heaven materialized and helped easily to pull the carts and bring the carved stones to the top. It’s in their memory that the sculptors have carved some at the top of the bell towers. They can already be seen sketched in the Carnet de Villard de Honnecourt (http://classes.bnf.fr/villard/feuillet/ folio 19), one of the very few left artifact from a medieval Master mason.